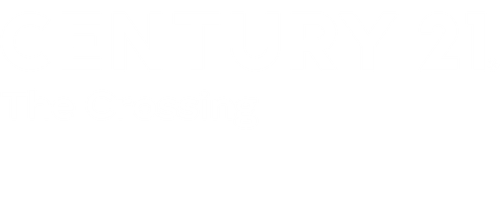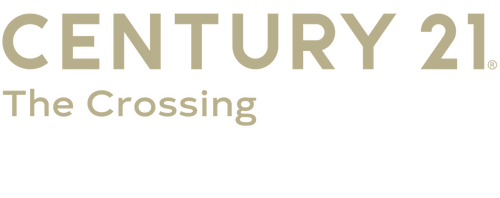


Listing Courtesy of: GARDEN STATE MLS - IDX / Century 21 The Crossing / Frank Cooney - Contact: 973-227-7000
982 Wootton Street Boonton Town, NJ 07005
Pending (22 Days)
$465,000
MLS #:
3968711
3968711
Taxes
$11,508(2024)
$11,508(2024)
Lot Size
7,405 SQFT
7,405 SQFT
Type
Single-Family Home
Single-Family Home
Year Built
1948
1948
Style
Custom Home
Custom Home
County
Morris County
Morris County
Listed By
Frank Cooney, Century 21 The Crossing, Contact: 973-227-7000
Source
GARDEN STATE MLS - IDX
Last checked Jul 3 2025 at 10:37 PM GMT+0000
GARDEN STATE MLS - IDX
Last checked Jul 3 2025 at 10:37 PM GMT+0000
Bathroom Details
- Full Bathrooms: 2
Interior Features
- Codetect
- Fireextg
- Smokedet
- Tubshowr
Kitchen
- Eat-In Kitchen
Subdivision
- The Hill/Pepe Park
Property Features
- Fireplace: 0
Heating and Cooling
- Baseboard - Hotwater
- Ceiling Fan
- Window A/C(s)
Basement Information
- Finished-Partially
- Walkout
Flooring
- Carpeting
- Tile
- Vinyl-Linoleum
- Wood
Exterior Features
- Brick
- Vinyl Siding
- Roof: Asphalt Shingle
Utility Information
- Utilities: Electric, Public Water
- Sewer: Public Sewer
- Fuel: Oil Tank Above Ground - Outside
School Information
- High School: Boonton
Garage
- Detached Garage
Parking
- Blacktop
Living Area
- 1,420 sqft
Additional Information: The Crossing | 973-227-7000
Location
Estimated Monthly Mortgage Payment
*Based on Fixed Interest Rate withe a 30 year term, principal and interest only
Listing price
Down payment
%
Interest rate
%Mortgage calculator estimates are provided by C21 The Crossing and are intended for information use only. Your payments may be higher or lower and all loans are subject to credit approval.
Disclaimer: The data displayed relating to real estate for sale comes in part from the IDX Program of the Garden State Multiple Listing Service, L.L.C. Real Estate listings held by other brokerage firms are marked as IDX Listing.Information deemed reliable but not guaranteed. Listing Data Copyright 2025 Garden State Mulitple Listing Service, L.L.C. All rights reserved
Notice: The dissemination of listings displayed herein does not constitute the consent required by N.J.A.C. 11:5.6.1(n) for the advertisement of listings exclusively for sale by another broker. Any such consent must be obtained inwriting from the listing broker.
This information is being provided for Consumers’ personal, non-commercial use and may not be used for anypurpose other than to identify prospective properties Consumers may be interested in purchasing.
Notice: The dissemination of listings displayed herein does not constitute the consent required by N.J.A.C. 11:5.6.1(n) for the advertisement of listings exclusively for sale by another broker. Any such consent must be obtained inwriting from the listing broker.
This information is being provided for Consumers’ personal, non-commercial use and may not be used for anypurpose other than to identify prospective properties Consumers may be interested in purchasing.




Description