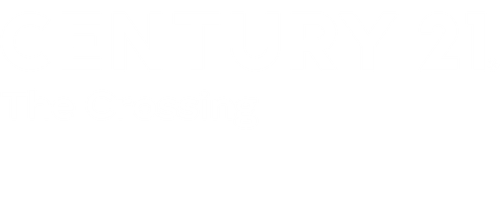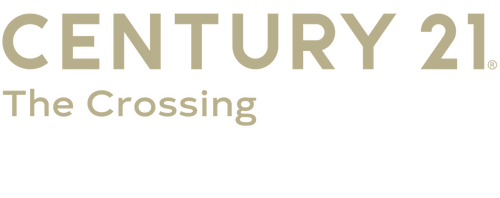


Listing Courtesy of: GARDEN STATE MLS - IDX / Century 21 The Crossing / Kelly Nebesnak - Contact: 973-227-7000
16 Overlook Rd Boonton Twp., NJ 07005
Pending (48 Days)
$575,000
MLS #:
3946395
3946395
Taxes
$8,555(2024)
$8,555(2024)
Lot Size
0.62 acres
0.62 acres
Type
Single-Family Home
Single-Family Home
Year Built
1950
1950
Style
Ranch
Ranch
County
Morris County
Morris County
Listed By
Kelly Nebesnak, Century 21 The Crossing, Contact: 973-227-7000
Source
GARDEN STATE MLS - IDX
Last checked Apr 7 2025 at 11:29 AM GMT+0000
GARDEN STATE MLS - IDX
Last checked Apr 7 2025 at 11:29 AM GMT+0000
Bathroom Details
- Full Bathrooms: 2
Interior Features
- Carbon Monoxide Detector
- Fire Extinguisher
- High Ceilings
- Smoke Detector
- Walk-In Closet
Kitchen
- Separate Dining Area
Subdivision
- Oak Hills-Owner-No Flood
Lot Information
- Wooded Lot
Property Features
- Fireplace: 0
Heating and Cooling
- 1 Unit
- Forced Hot Air
- Central Air
Basement Information
- Crawl Space
- Partial
Pool Information
- Association Pool
Flooring
- Tile
- Wood
Exterior Features
- Vinyl Siding
- Roof: Asphalt Shingle
Utility Information
- Utilities: Gas-Propane, Well
- Sewer: Septic 3 Bedroom Town Verified
- Fuel: Gaspropl
School Information
- Elementary School: Rockawayvl
- Middle School: Rockawayvl
- High School: Mountain Lakes
Garage
- Detached Garage
- Garage Door Opener
Parking
- 2 Car Width
Additional Information: The Crossing | 973-227-7000
Location
Listing Price History
Date
Event
Price
% Change
$ (+/-)
Mar 25, 2025
Price Changed
$575,000
-4%
-24,900
Estimated Monthly Mortgage Payment
*Based on Fixed Interest Rate withe a 30 year term, principal and interest only
Listing price
Down payment
%
Interest rate
%Mortgage calculator estimates are provided by C21 The Crossing and are intended for information use only. Your payments may be higher or lower and all loans are subject to credit approval.
Disclaimer: The data displayed relating to real estate for sale comes in part from the IDX Program of the Garden State Multiple Listing Service, L.L.C. Real Estate listings held by other brokerage firms are marked as IDX Listing.Information deemed reliable but not guaranteed. Listing Data Copyright 2025 Garden State Mulitple Listing Service, L.L.C. All rights reserved
Notice: The dissemination of listings displayed herein does not constitute the consent required by N.J.A.C. 11:5.6.1(n) for the advertisement of listings exclusively for sale by another broker. Any such consent must be obtained inwriting from the listing broker.
This information is being provided for Consumers’ personal, non-commercial use and may not be used for anypurpose other than to identify prospective properties Consumers may be interested in purchasing.
Notice: The dissemination of listings displayed herein does not constitute the consent required by N.J.A.C. 11:5.6.1(n) for the advertisement of listings exclusively for sale by another broker. Any such consent must be obtained inwriting from the listing broker.
This information is being provided for Consumers’ personal, non-commercial use and may not be used for anypurpose other than to identify prospective properties Consumers may be interested in purchasing.




Description