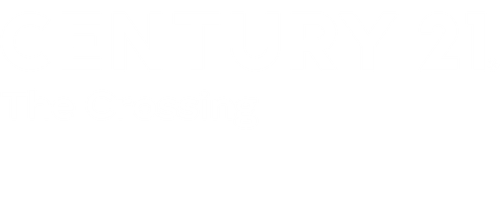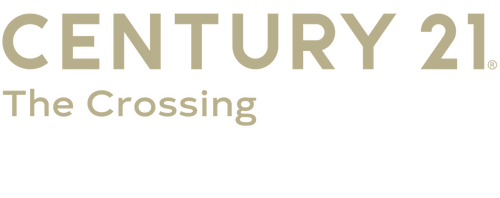


Listing Courtesy of: GARDEN STATE MLS - IDX / Century 21 The Crossing / Jason Failla - Contact: 973-227-7000
76 Hollywood Ave Fairfield Twp., NJ 07004
Pending (36 Days)
$749,900
MLS #:
3965509
3965509
Taxes
$10,047(2024)
$10,047(2024)
Lot Size
0.5 acres
0.5 acres
Type
Single-Family Home
Single-Family Home
Year Built
1954
1954
Style
Ranch
Ranch
County
Essex County
Essex County
Listed By
Jason Failla, Century 21 The Crossing, Contact: 973-227-7000
Source
GARDEN STATE MLS - IDX
Last checked Jul 3 2025 at 5:59 PM GMT+0000
GARDEN STATE MLS - IDX
Last checked Jul 3 2025 at 5:59 PM GMT+0000
Bathroom Details
- Full Bathrooms: 2
Interior Features
- Codetect
- Smokedet
- Tubshowr
Kitchen
- Eat-In Kitchen
- Separate Dining Area
Subdivision
- Non Flood
Lot Information
- Level Lot
Property Features
- Fireplace: 2
- Fireplace: Family Room
- Fireplace: Living Room
- Fireplace: Wood Burning
Heating and Cooling
- 1 Unit
- Radiators - Hot Water
- Central Air
Basement Information
- Finished
- Full
Flooring
- Carpeting
- Vinyl-Linoleum
- Wood
Exterior Features
- Vinyl Siding
- Roof: Asphalt Shingle
Utility Information
- Utilities: Gas-Natural, Well
- Sewer: Public Sewer
- Fuel: Gas-Natural
School Information
- Elementary School: Churchill
- Middle School: Stevenson
- High School: W Essex
Garage
- Assigned
Parking
- 2 Car Width
- Blacktop
Additional Information: The Crossing | 973-227-7000
Location
Estimated Monthly Mortgage Payment
*Based on Fixed Interest Rate withe a 30 year term, principal and interest only
Listing price
Down payment
%
Interest rate
%Mortgage calculator estimates are provided by C21 The Crossing and are intended for information use only. Your payments may be higher or lower and all loans are subject to credit approval.
Disclaimer: The data displayed relating to real estate for sale comes in part from the IDX Program of the Garden State Multiple Listing Service, L.L.C. Real Estate listings held by other brokerage firms are marked as IDX Listing.Information deemed reliable but not guaranteed. Listing Data Copyright 2025 Garden State Mulitple Listing Service, L.L.C. All rights reserved
Notice: The dissemination of listings displayed herein does not constitute the consent required by N.J.A.C. 11:5.6.1(n) for the advertisement of listings exclusively for sale by another broker. Any such consent must be obtained inwriting from the listing broker.
This information is being provided for Consumers’ personal, non-commercial use and may not be used for anypurpose other than to identify prospective properties Consumers may be interested in purchasing.
Notice: The dissemination of listings displayed herein does not constitute the consent required by N.J.A.C. 11:5.6.1(n) for the advertisement of listings exclusively for sale by another broker. Any such consent must be obtained inwriting from the listing broker.
This information is being provided for Consumers’ personal, non-commercial use and may not be used for anypurpose other than to identify prospective properties Consumers may be interested in purchasing.




Description