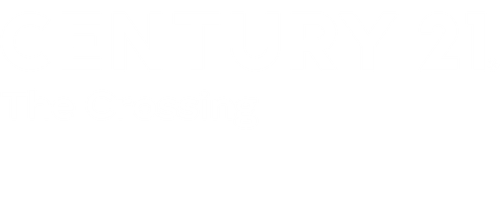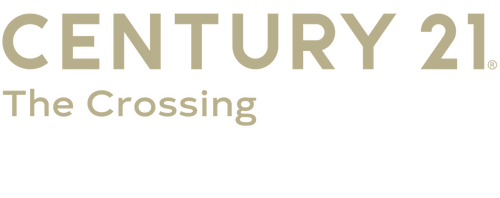


Listing Courtesy of: NJMLS / Century 21 The Crossing / Tami Mazzolla
30 Fox Hill Road Fairfield, NJ 07004
Pending (37 Days)
$649,900
MLS #:
25017915
25017915
Taxes
$8,516
$8,516
Lot Size
0.32 acres
0.32 acres
Type
Single-Family Home
Single-Family Home
Style
Traditnl
Traditnl
County
Essex County
Essex County
Listed By
Tami Mazzolla, Century 21 The Crossing
Source
NJMLS
Last checked Jul 3 2025 at 2:06 PM GMT+0000
NJMLS
Last checked Jul 3 2025 at 2:06 PM GMT+0000
Bathroom Details
- Full Bathroom: 1
- Half Bathrooms: 2
Lot Information
- Regular
Property Features
- Fireplace: None
Heating and Cooling
- Natural Gas
- Forced Air
- Central Air
Pool Information
- None
Exterior Features
- Other
School Information
- Elementary School: Churchill/Stevenson
- Middle School: West Essex
- High School: West Essex
Parking
- Attached
Location
Estimated Monthly Mortgage Payment
*Based on Fixed Interest Rate withe a 30 year term, principal and interest only
Listing price
Down payment
%
Interest rate
%Mortgage calculator estimates are provided by C21 The Crossing and are intended for information use only. Your payments may be higher or lower and all loans are subject to credit approval.
Disclaimer: Copyright 2025 NJMLS. All rights reserved. This information is deemed reliable, but not guaranteed. The information being provided is for consumers’ personal, non-commercial use and may not be used for any purpose other than to identify prospective properties consumers may be interested in purchasing. Data last updated 7/3/25 07:06




Description