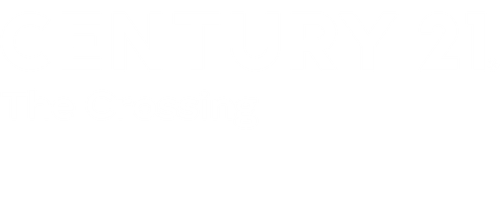


Listing Courtesy of: GARDEN STATE MLS - IDX / Century 21 The Crossing / Megan Lavenburg - Contact: 973-227-7000
12 Canfield St Hopatcong Boro, NJ 07874
Active (44 Days)
$379,900
MLS #:
3946407
3946407
Taxes
$8,016(2024)
$8,016(2024)
Lot Size
0.31 acres
0.31 acres
Type
Single-Family Home
Single-Family Home
Year Built
9999
9999
Style
Ranch
Ranch
County
Sussex County
Sussex County
Listed By
Megan Lavenburg, Century 21 The Crossing, Contact: 973-227-7000
Source
GARDEN STATE MLS - IDX
Last checked Apr 3 2025 at 7:03 PM GMT+0000
GARDEN STATE MLS - IDX
Last checked Apr 3 2025 at 7:03 PM GMT+0000
Bathroom Details
- Full Bathrooms: 2
Interior Features
- Smokedet
- Skylight
- Jacuztyp
- Ceilhigh
- Codetect
Kitchen
- Separate Dining Area
- Breakfast Bar
Subdivision
- The Heights
Lot Information
- Corner
Property Features
- Fireplace: Wood Stove-Freestanding
- Fireplace: Dining Room
- Fireplace: 1
Heating and Cooling
- Forced Hot Air
- 1 Unit
- Window A/C(s)
Flooring
- Wood
- Tile
- Laminate
Exterior Features
- Vinyl Siding
- Roof: Asphalt Shingle
Utility Information
- Utilities: Well, See Remarks, Electric
- Sewer: Septic
- Fuel: Oilabout
School Information
- Middle School: Hopatcong
- High School: Hopatcong
Garage
- Pull Down Stairs
- Oversize Garage
- Attached Garage
Parking
- Blacktop
Additional Information: The Crossing | 973-227-7000
Location
Estimated Monthly Mortgage Payment
*Based on Fixed Interest Rate withe a 30 year term, principal and interest only
Listing price
Down payment
%
Interest rate
%Mortgage calculator estimates are provided by C21 The Crossing and are intended for information use only. Your payments may be higher or lower and all loans are subject to credit approval.
Disclaimer: The data displayed relating to real estate for sale comes in part from the IDX Program of the Garden State Multiple Listing Service, L.L.C. Real Estate listings held by other brokerage firms are marked as IDX Listing.Information deemed reliable but not guaranteed. Listing Data Copyright 2025 Garden State Mulitple Listing Service, L.L.C. All rights reserved
Notice: The dissemination of listings displayed herein does not constitute the consent required by N.J.A.C. 11:5.6.1(n) for the advertisement of listings exclusively for sale by another broker. Any such consent must be obtained inwriting from the listing broker.
This information is being provided for Consumers’ personal, non-commercial use and may not be used for anypurpose other than to identify prospective properties Consumers may be interested in purchasing.
Notice: The dissemination of listings displayed herein does not constitute the consent required by N.J.A.C. 11:5.6.1(n) for the advertisement of listings exclusively for sale by another broker. Any such consent must be obtained inwriting from the listing broker.
This information is being provided for Consumers’ personal, non-commercial use and may not be used for anypurpose other than to identify prospective properties Consumers may be interested in purchasing.




Description