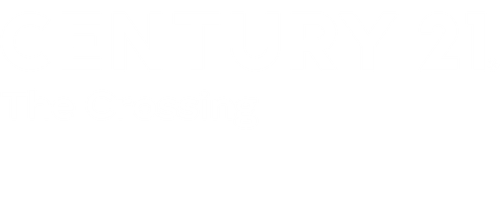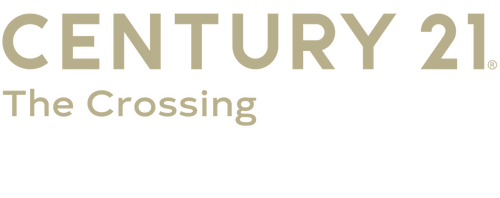
Sold
Listing Courtesy of: GARDEN STATE MLS - IDX / Century 21 The Crossing / Brian Conklin - Contact: 973-227-7000
2 Sheeprock Rd Kinnelon Boro, NJ 07405
Sold on 11/19/2025
$775,000 (USD)
MLS #:
3990422
3990422
Lot Size
0.69 acres
0.69 acres
Type
Single-Family Home
Single-Family Home
Year Built
1962
1962
County
Morris County
Morris County
Listed By
Brian Conklin, Century 21 The Crossing, Contact: 973-227-7000
Bought with
Tami Mazzolla, Century 21 The Crossing
Tami Mazzolla, Century 21 The Crossing
Source
GARDEN STATE MLS - IDX
Last checked Jan 3 2026 at 1:17 AM GMT+0000
GARDEN STATE MLS - IDX
Last checked Jan 3 2026 at 1:17 AM GMT+0000
Bathroom Details
- Full Bathrooms: 2
Listing Price History
Date
Event
Price
% Change
$ (+/-)
Additional Information: The Crossing | 973-227-7000
Disclaimer: The data displayed relating to real estate for sale comes in part from the IDX Program of the Garden State Multiple Listing Service, L.L.C. Real Estate listings held by other brokerage firms are marked as IDX Listing.Information deemed reliable but not guaranteed. Listing Data Copyright 2026 Garden State Mulitple Listing Service, L.L.C. All rights reserved
Notice: The dissemination of listings displayed herein does not constitute the consent required by N.J.A.C. 11:5.6.1(n) for the advertisement of listings exclusively for sale by another broker. Any such consent must be obtained inwriting from the listing broker.
This information is being provided for Consumers’ personal, non-commercial use and may not be used for anypurpose other than to identify prospective properties Consumers may be interested in purchasing.
Notice: The dissemination of listings displayed herein does not constitute the consent required by N.J.A.C. 11:5.6.1(n) for the advertisement of listings exclusively for sale by another broker. Any such consent must be obtained inwriting from the listing broker.
This information is being provided for Consumers’ personal, non-commercial use and may not be used for anypurpose other than to identify prospective properties Consumers may be interested in purchasing.



