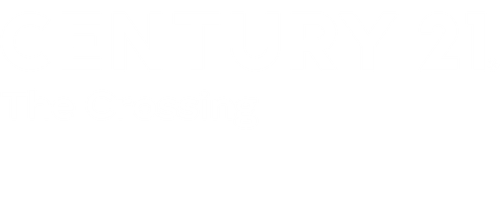


Listing Courtesy of: GARDEN STATE MLS - IDX / Century 21 The Crossing / Jason Failla - Contact: 973-227-7000
2 Claridge Dr 9H Verona Twp., NJ 07044
Pending (72 Days)
$1,200,000
MLS #:
3943236
3943236
Taxes
$18,892(2024)
$18,892(2024)
Lot Size
0.47 acres
0.47 acres
Type
Condo
Condo
Year Built
1976
1976
Style
One Floor Unit, Hi-Rise
One Floor Unit, Hi-Rise
Views
Mountain View
Mountain View
County
Essex County
Essex County
Listed By
Jason Failla, Century 21 The Crossing, Contact: 973-227-7000
Source
GARDEN STATE MLS - IDX
Last checked Apr 3 2025 at 7:03 PM GMT+0000
GARDEN STATE MLS - IDX
Last checked Apr 3 2025 at 7:03 PM GMT+0000
Bathroom Details
- Full Bathrooms: 3
Interior Features
- Smoke Detector
- Shades
- High Ceilings
Kitchen
- Separate Dining Area
- Eat-In Kitchen
- Center Island
Subdivision
- Claridge House
Lot Information
- Mountain View
Property Features
- Fireplace: Imitation
- Fireplace: 1
Heating and Cooling
- Forced Hot Air
- Central Air
Pool Information
- Association Pool
Homeowners Association Information
- Dues: $1240
Flooring
- Wood
- Tile
Exterior Features
- Stucco
- Roof: Flat
Utility Information
- Utilities: Association, Electric
- Sewer: Association
- Fuel: Electric
Garage
- See Remarks
Parking
- See Remarks
Additional Information: The Crossing | 973-227-7000
Location
Estimated Monthly Mortgage Payment
*Based on Fixed Interest Rate withe a 30 year term, principal and interest only
Listing price
Down payment
%
Interest rate
%Mortgage calculator estimates are provided by C21 The Crossing and are intended for information use only. Your payments may be higher or lower and all loans are subject to credit approval.
Disclaimer: The data displayed relating to real estate for sale comes in part from the IDX Program of the Garden State Multiple Listing Service, L.L.C. Real Estate listings held by other brokerage firms are marked as IDX Listing.Information deemed reliable but not guaranteed. Listing Data Copyright 2025 Garden State Mulitple Listing Service, L.L.C. All rights reserved
Notice: The dissemination of listings displayed herein does not constitute the consent required by N.J.A.C. 11:5.6.1(n) for the advertisement of listings exclusively for sale by another broker. Any such consent must be obtained inwriting from the listing broker.
This information is being provided for Consumers’ personal, non-commercial use and may not be used for anypurpose other than to identify prospective properties Consumers may be interested in purchasing.
Notice: The dissemination of listings displayed herein does not constitute the consent required by N.J.A.C. 11:5.6.1(n) for the advertisement of listings exclusively for sale by another broker. Any such consent must be obtained inwriting from the listing broker.
This information is being provided for Consumers’ personal, non-commercial use and may not be used for anypurpose other than to identify prospective properties Consumers may be interested in purchasing.




Description